|
Plan of Hope Conference
Facilities:

|
Main Hall:
Contains full 32 channel P.A System, Multimedia Projectors and
front staging. Suitable for
approx 200 people in theatre style seating. The stage can be used
for Trade Stands or other advertising boards.
Access to Minor Hall is through the large wooden doors at the rear of the Hall.
|
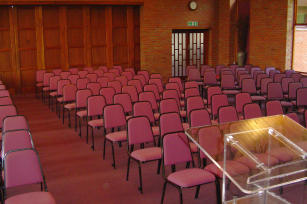 |
Minor Hall:
Can be used in a variety of ways; from seating 100 people, theatre
style; adjoining
the Main Hall, to buffets, trade stands or a stand-alone meeting
room.Ideal if you have
a business group of about 20 people, or lecture style for any
number. |
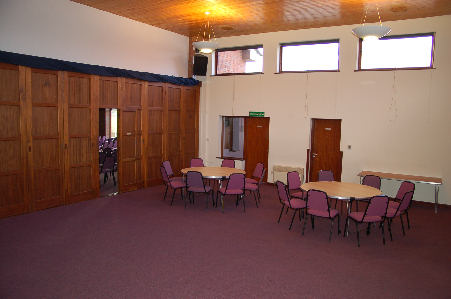 |
Conference Room 4:
Easily accessible to Main and Minor Halls, Room 4 can be used as a
stand-alone venue room, or as a Breakout room for small groups.
This room can also be used as a buffet and refreshment room, if you have other rooms for
displays and meetings.
This room also has a built in 42" LCD TV available, and
access onto our raised decking area complete with Cafe style
seating. |
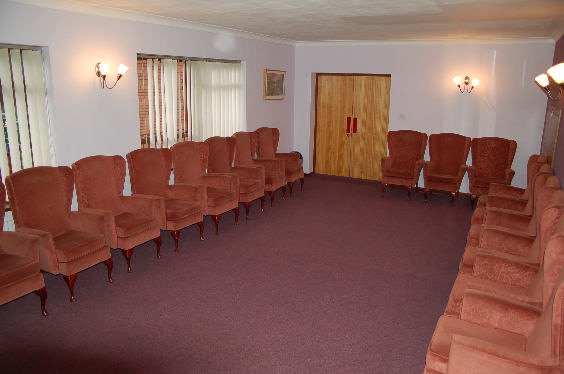 |
Lounge Room 1:
The right sort of environment for small meetings.
This room seats up to 6 people comfortably.
Ideal for 1-on-1, counselling sessions, or those
all-day Executive board meetings. |
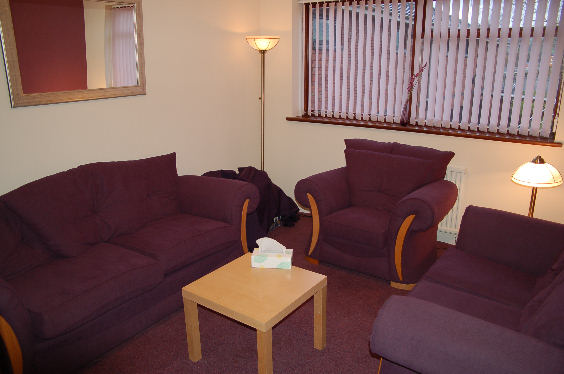 |
Lower Conference Room:
This multi-purpose room can seat up to 25
people, and has all you need for a mid-sized
group meeting. This room is on a separate level
to the other rooms used for conferences.
(Please note:
this room has a central supporting pillar.) |
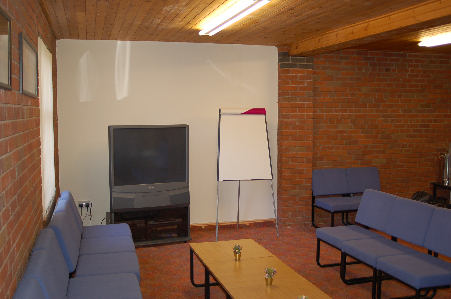 |
| 
